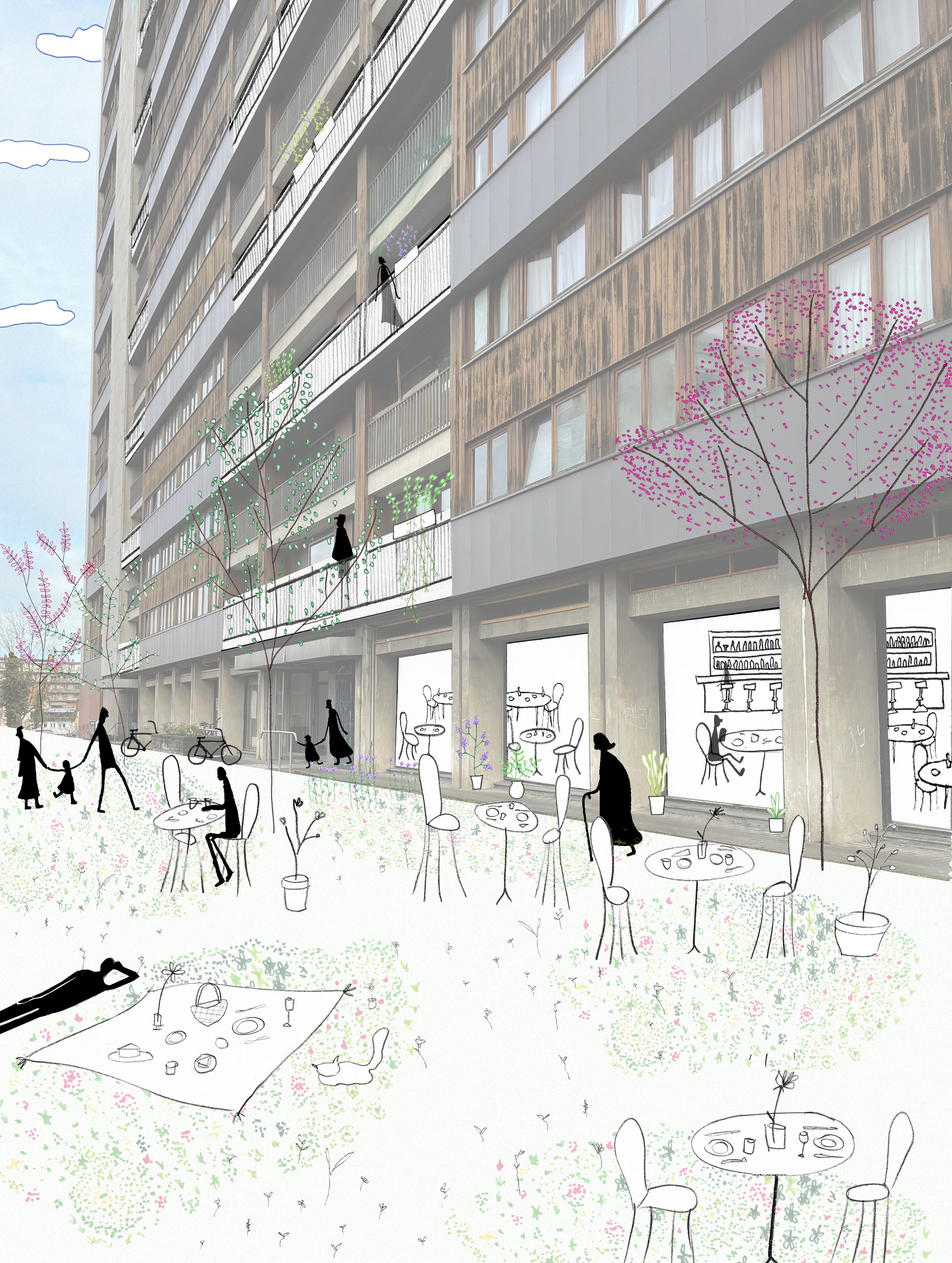Esseghem, first the public space and now the buildings!

We were selected for competition by BMA - Bouwmeester Maitre Architecte
The renovation of the Esseghem neighborhood raises broader questions beyond the initial scope. Issues such as poor functionality, lack of connectivity, and a disconnect between housing and public spaces reveal an outdated system. Paolo Vigano, the landscape architect involved in the project, emphasizes that the goals of the housing project were never fulfilled. Our objective is to leverage the necessary energy renovation as an opportunity to enhance the buildings and strengthen the overall landscape plan. Our approach is holistic, aiming to achieve a mutually beneficial outcome that improves both building performance and quality of life.
v1: The assignment v2: Two parts assignment
The assignment consists of a two-part feasibility study: on the one hand, the energy renovation of two housing blocks (Esseghem 1 and 2) with the ambition of reaching the regional EPB objectives (C+). To this end, different scenarios will be developed and costed by the team: minimalist (conservation of renovated components), standard (replacement of all components) and maximalist (addition of components).
How to revitalize Esseghem?
Our principles for building vision are porosity and buildable renovation. We start with analyzing the existing building and its future use. The design incorporates flexibility with modular components, versatile spaces, and durable materials. A buildable renovation adapts to changing needs.
Maximizing visual connections to nature enhances resident comfort and quality of life. Open terraces seamlessly blend indoor and outdoor spaces, offering scenic views.
Our holistic approach ensures a safer and better future building. We envision scenarios that meet both current and future needs. Minimalist scenarios target a C+ energy label and an improved building envelope, while subsequent scenarios refine energy performance and envelope qualities.
Citizen participation is crucial for inclusive decision-making, expanding our thought process and addressing residents' concerns.
Overall, we aim for a unique and dynamic living experience, enhancing the building's surroundings. New programming and common areas promote community and social interaction, making Esseghem an attractive place to live.
To realize our vision, we propose three approaches: minimalist, standard, and maximalist:
Minimalist approach
Replacing or repairing existing elements is essential. Analyzing materials and nodes guides replacements or modifications.
Standard approach
Expanding balconies enhances the living experience. More access to air and light connects residents with the outdoors. Larger terraces offer space for activities, vegetable gardens, and relief from heat. Enlarged balconies provide better views, increasing well-being and community connection.
Maximum approach
Removing apartments and creating voids enhances community engagement. A lighter structure with new programming opportunities fosters resident interaction. This creates a dynamic living experience, improving the building's relationship with its surroundings.




