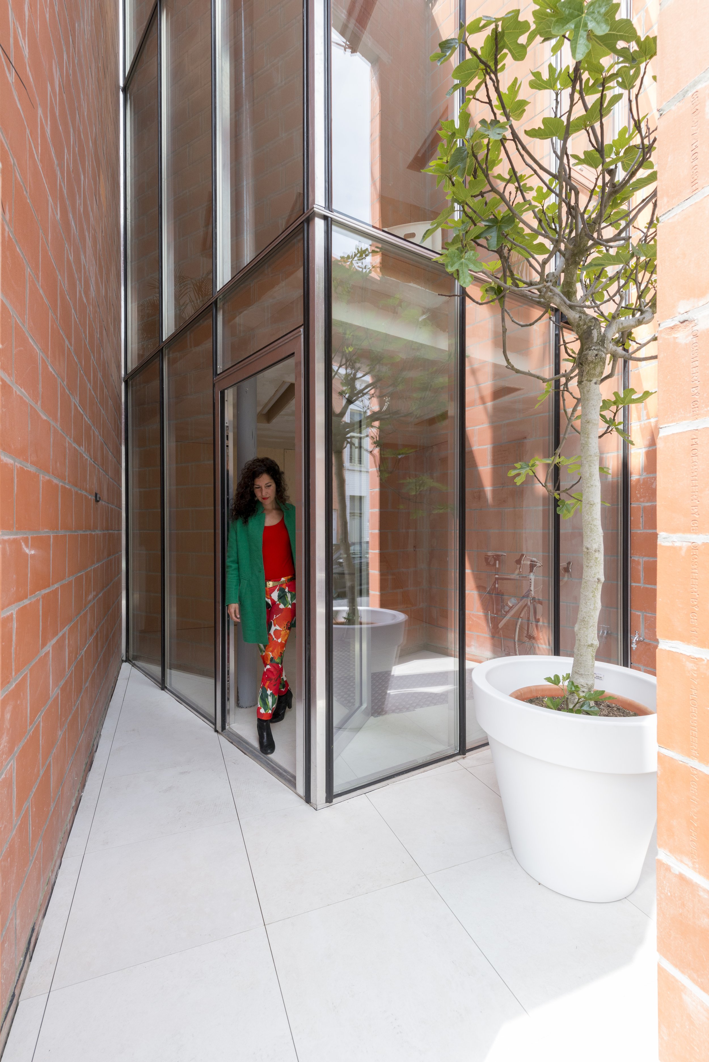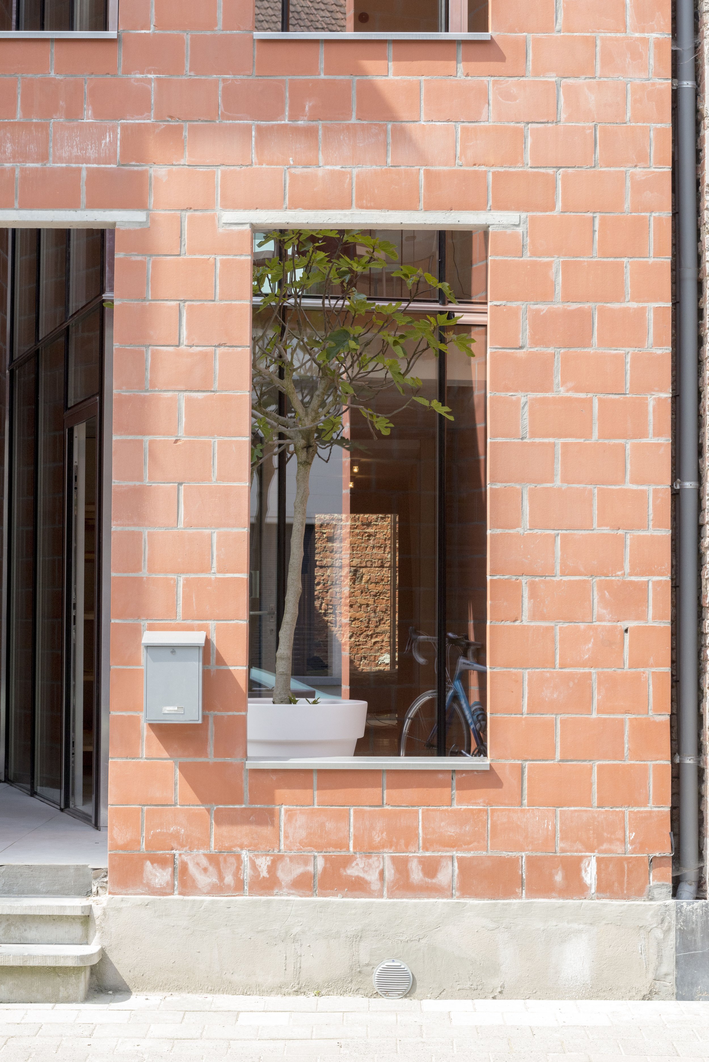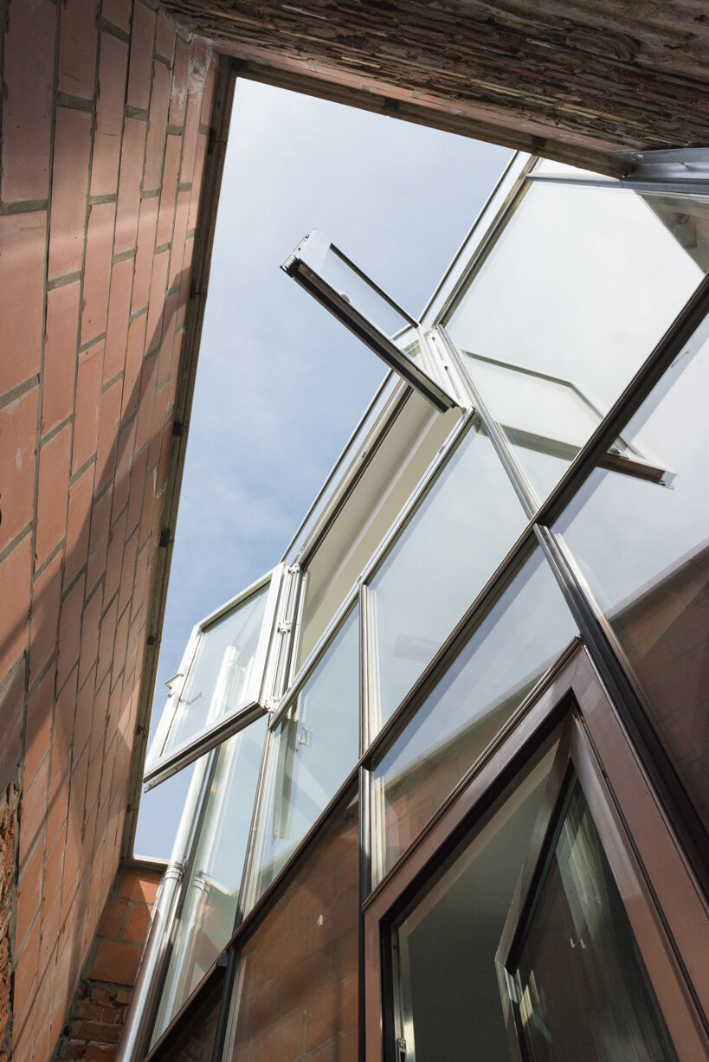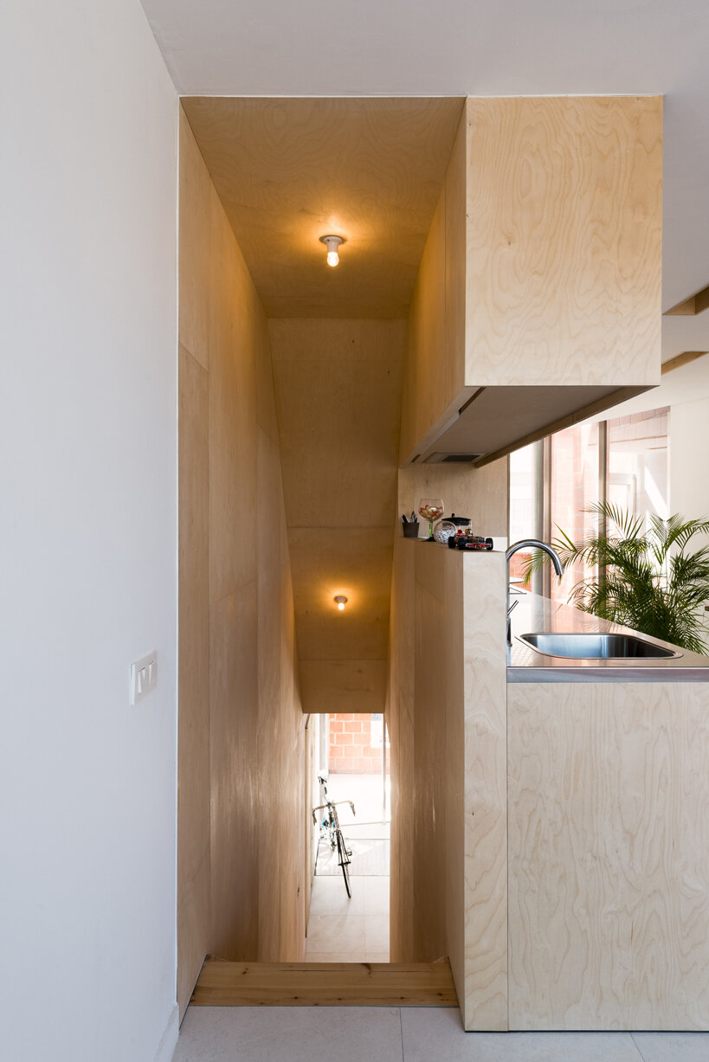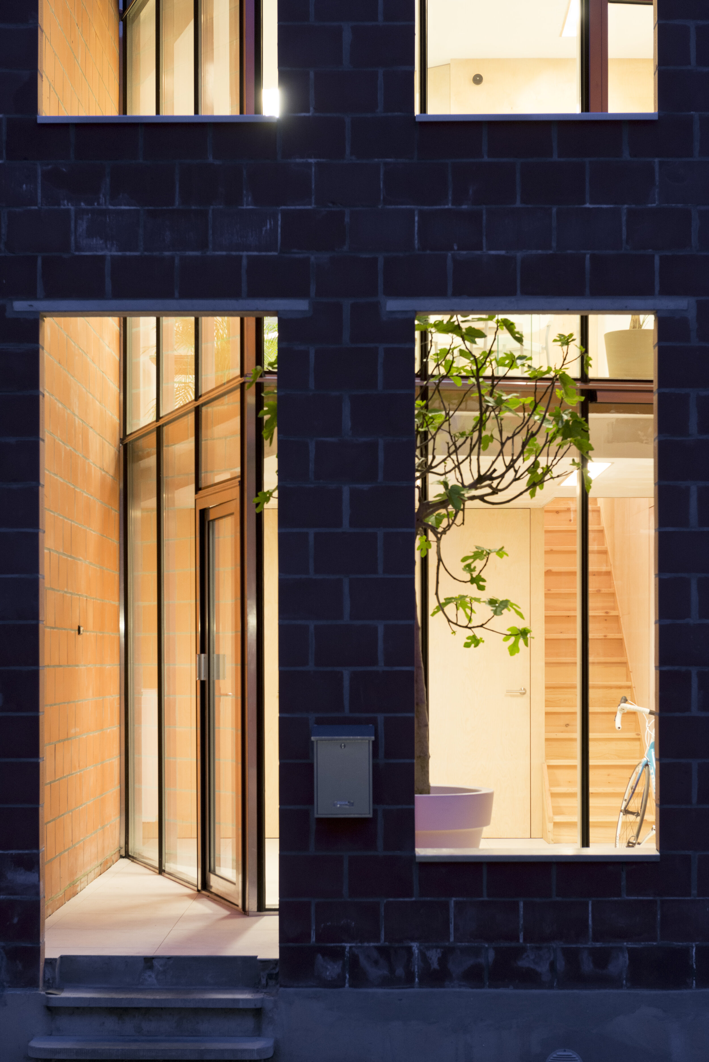HOUSE SSK

HOUSE SSK
Making an old house new by detaching it from its historic facade
Year → 2012 - 2014
Status → Completed
Team → de baes architects & Sophie Van Noten
Area → 93 m²
Photography → Filip Dujardin & Frans Parthesius
When our client approached us to transform a dilapidated row-house in a historic neighbourhood in Kortrijk, Belgium, we avoided the typical approaches to this challenge. Usually, the design would take one of three paths: restore the house to its original condition, renovate it as a contemporary space inside a historic shell, or demolish it and build something completely new.
We combined aspects of all three strategies. We reconstructed the front facade per the original but detached it from the house volume, which we set back from the lot line and designed from scratch. This continues the rhythm of the street while creating an opportunity to introduce a planted courtyard on a street without much nature. The house gives back to its context; the city becomes a part of the house, and the house a part of the city.
New into Old
By injecting new life into an old neighbourhood, this project is a replicable approach to reshaping urban areas filled with ageing and unsustainable buildings. When these buildings are demolished and replaced with contemporary ones—as they often are—the neighbourhood's history is erased and its fabric disrupted. Our approach—by contrast—inserts a new layer into the urban palimpsest, an ad hoc adjustment that retools the historic area for contemporary living.
The detached facade is a porous boundary between the street on one side and the house and courtyard. It brings depth and a splash of green to an otherwise monotonous streetscape, adding a layer of nuance to the separation between public and private space that echoes elements of Japanese urban design.
Crafting a residence tailored to our client
Behind the rebuilt facade, we designed a contemporary residence rooted in openness, transparency, natural light, and air. Our design takes the form of a three-story glass rectangle set at an axis on the lot, oriented to maximize daylighting and minimize the building footprint to make the courtyard as big as possible.
The plan is organized around a central core where all the building services and stairs are concentrated. The ground floor arrays an entry vestibule, storage areas, and a bedroom suite at the back of the plan, away from the street. The main living areas are on the floor above, set in an open space that extends the length of the volume. This floor includes a kitchen, dining area, and lounge, all with views over the neighbourhood and plenty of light and air—designed with our client's love of entertaining in mind. The smaller top floor contains a second bedroom for overnight guests.



