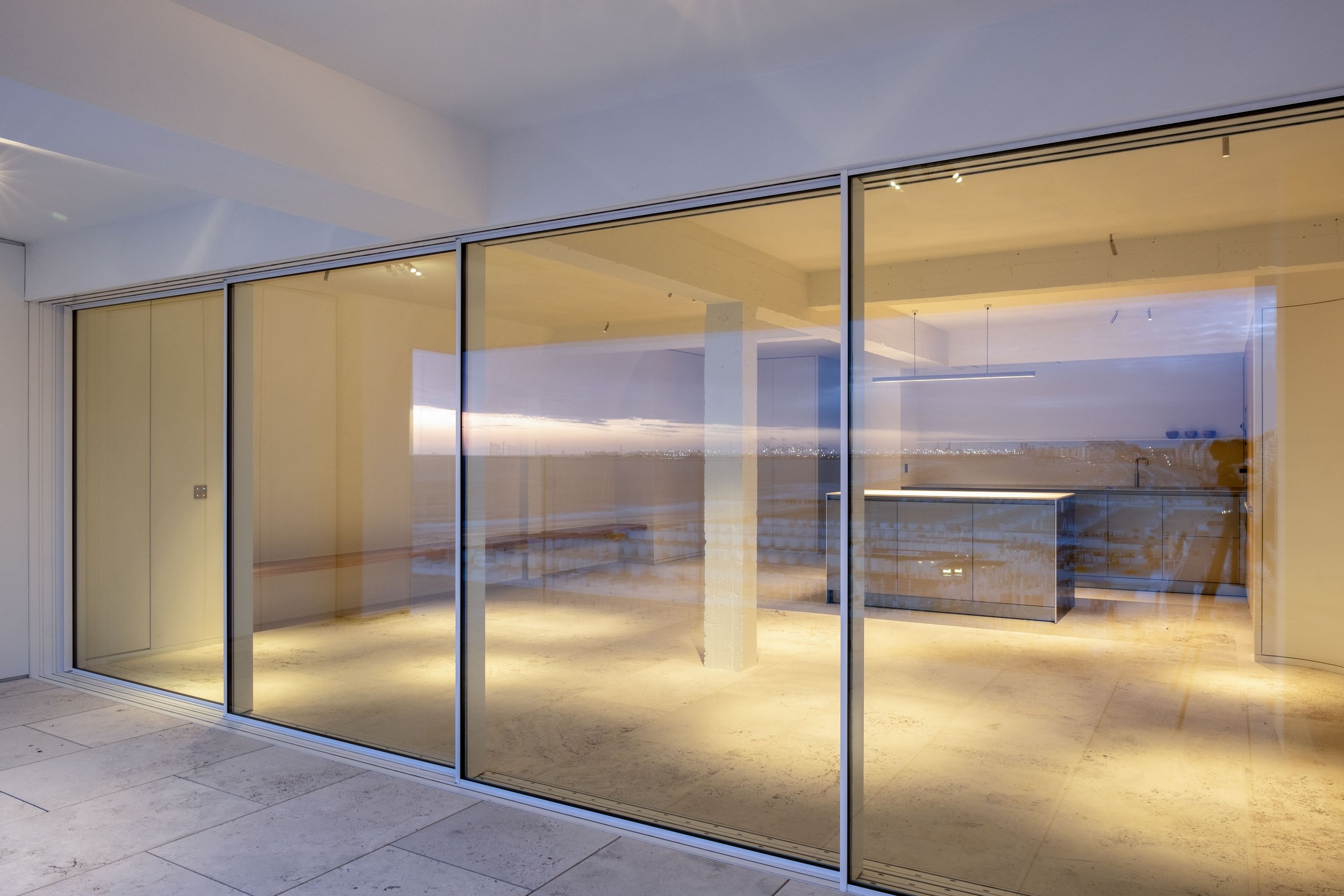SUNSET APARTMENT

SUNSET APARTMENT
A renovation on Knokke's seafront that combines three small apartments into one cohesive residence
Year → 2021
Status → Completed
Team → de baes architects
Area → 140 m²
Photography → Frans Parthesius
This project combines three small and subdivided apartments in a seafront building in Knokke’s —two with sea views, one without—into a single contemporary residence. The three units sat in an L-shaped configuration in the building plan: one narrow apartment perpendicular to the other two, which shared a party wall across its length.
Spatial ingenuity: turning challenges into opportunities
The reconfiguration works with the challenging layout as a guiding logic of the design. The design leverages the natural separation between the perpendicular legs to separate the living spaces from the bedrooms, creating distinct zones for social and private living. The long single apartment contains the master suite and guest bedroom.
Creating openness in a previously subdivided space
By eliminating the party wall and adding a terrace between the two apartments on the other leg, the design creates an open plan that feels spacious and expansive. This area hosts dining and living spaces with commanding views over the seaside. A wall at the end of the apartment was opened up with a full-height glass window and a sliding door to the balcony, showcasing views over the sea. With the sliding door open, the interior living space extends out-of-doors, blurring the boundary between inside and out.
Carrying craft through the details
The renovation also exposes original structural elements previously hidden in the walls that separated the apartments. The design incorporates these elements into the residence, allowing them to peek through the new finishes. Cambered walls partially cover newly exposed joists, softening the rigidity of the space while maintaining a suggestion of the original layout and delineating different areas of the current plan. The walls, along with rounded corners and columns, guide the eye through the apartment, adding a sense of fluidity that enhances the spatial openness and makes the apartment feel larger than it is.
Light-toned wood and bright natural stone add warmth and freshness that brightens the space and befits the seaside location. Storage and smart-home technologies are concealed behind walls and surfaces throughout the apartment, incorporating these elements without interrupting the spatial flow. Reflective surfaces throughout the apartment, including the kitchen island, help distribute natural light evenly throughout the space.
The project is part of a larger renovation to maximize the value of the building that includes other apartment combinations and a comprehensive facade renovation.









