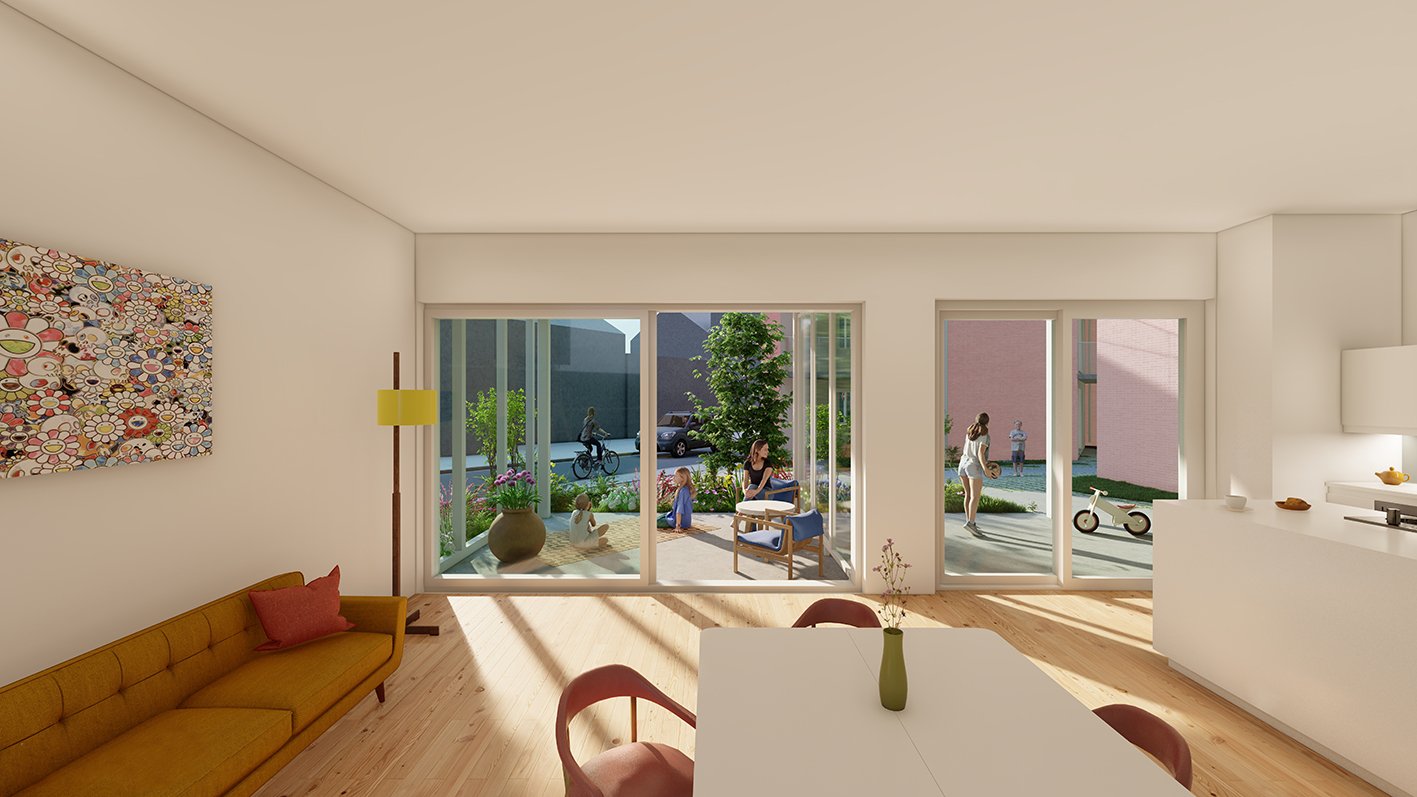AVELGHE MASTERPLAN

AVELGHE MASTERPLAN
A housing concept that rethinks how private buildings can be neighbourhood amenities and adapt to the future
Year → Ongoing
Status → Design Development
Team → de baes architects & frontofficetokyo
Area → 4000 m²
We were asked to develop a new housing concept for Avelgem that could resiliently adapt to changing needs and actively contribute to the urban realm. Working with the Japanese studio frontoffice, we applied design strategies prevalent in Tokyo—a city where resilient, adaptable architecture is intrinsic to urban development—to the Flemish town.
We designed a modular system that flips Avelgem's housing scheme, dissolving its closed building blocks into clusters of smaller, flexible structures interwoven with public space. The plan maximizes adaptability, allowing residents to grow or shrink their houses as needed and incorporating parking in underground structures that can convert to other programs once autonomous vehicles become widespread and parking needs decrease.
Avelgem: Housing challenges
Avelgem is dominated by building blocks that enclose private gardens and monofunctional car-oriented streets. While the private gardens offer residents outdoor gathering areas, they are inaccessible to passersby, making for a monotonous cityscape without much green space. And, the rigid, inflexible building interiors means units can not be adapted to the needs of individual residents—transformed once a child moves out, for example—or converted to new uses in the future.
MVA: A new way forward
In response to these challenges, our concept breaks up the typical building blocks into smaller, modular volumes and weaves public gardens through the span of the site. The homes are positioned to create a cohesive public landscape at ground level, optimize views and privacy, and offer residents semi-public and private outdoor spaces. Every house has a spacious terrace, helping mediate between public and private space.
Modularity: mixed forms for mixed users
As a modular strategy, the concept is a framework rather than a prescribed design, empowering residents to adapt their buildings over time. The result is a flexible housing type surrounded by public space, making the city more adaptable, inclusive and lively. Each building follows a unified grid that allows the usage of modular, prefabricated elements. Residents can customize their homes over time, adapting interior spaces or converting the terraces to new use as their needs change. Linear gardens connect the private terraces with ground-level public areas, extending the landscape in three dimensions and mediating between the houses.
Looking forward to less parking
The design fulfils Avelgem’s current parking regulations mandating 1.5 spaces per household while looking forward to a time when parking needs will drop as the autonomous vehicle becomes widespread. The underground parking structures keep the development pedestrian-friendly and can be converted to different functions in the future, like workshops, community centres, and other amenities.
Future-proof architecture: the value of flexibility
Flexibility is key to responsible urban development. Building new incurs a massive environmental cost, emitting carbon not only in its use but in the production, transportation, and construction of building materials. The carbon cost is especially high when a project replaces an existing building that could have been adapted to new use had it been more flexibly designed.
Our modular concept places flexibility at the core of its design strategy. This approach future-proofs the project, allowing it to adapt to new uses as the area develops. Once it has outlived its purpose as a multi-family residential project, the buildings can become community spaces, shops, restaurants, or any number of other civic amenities.











