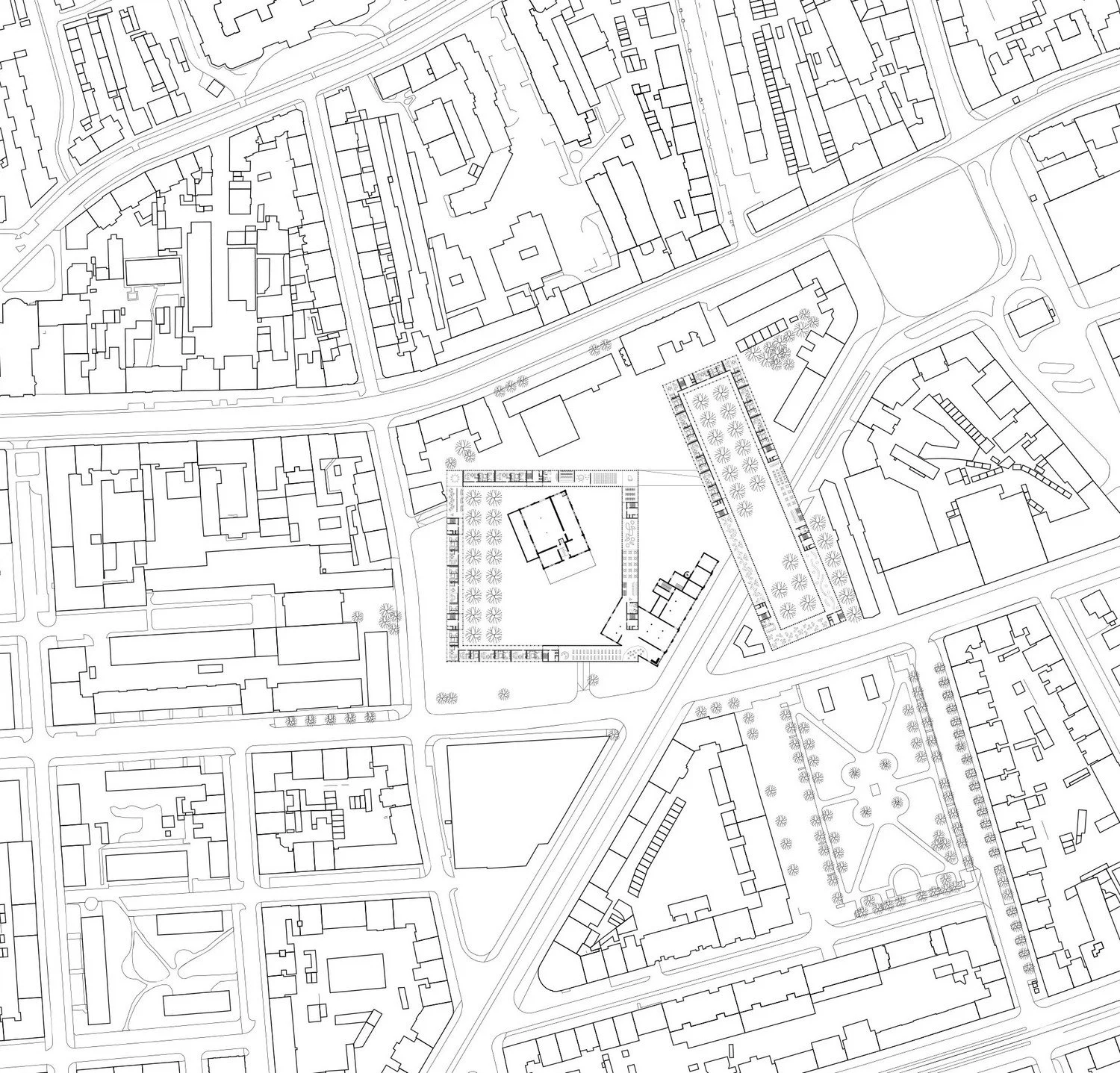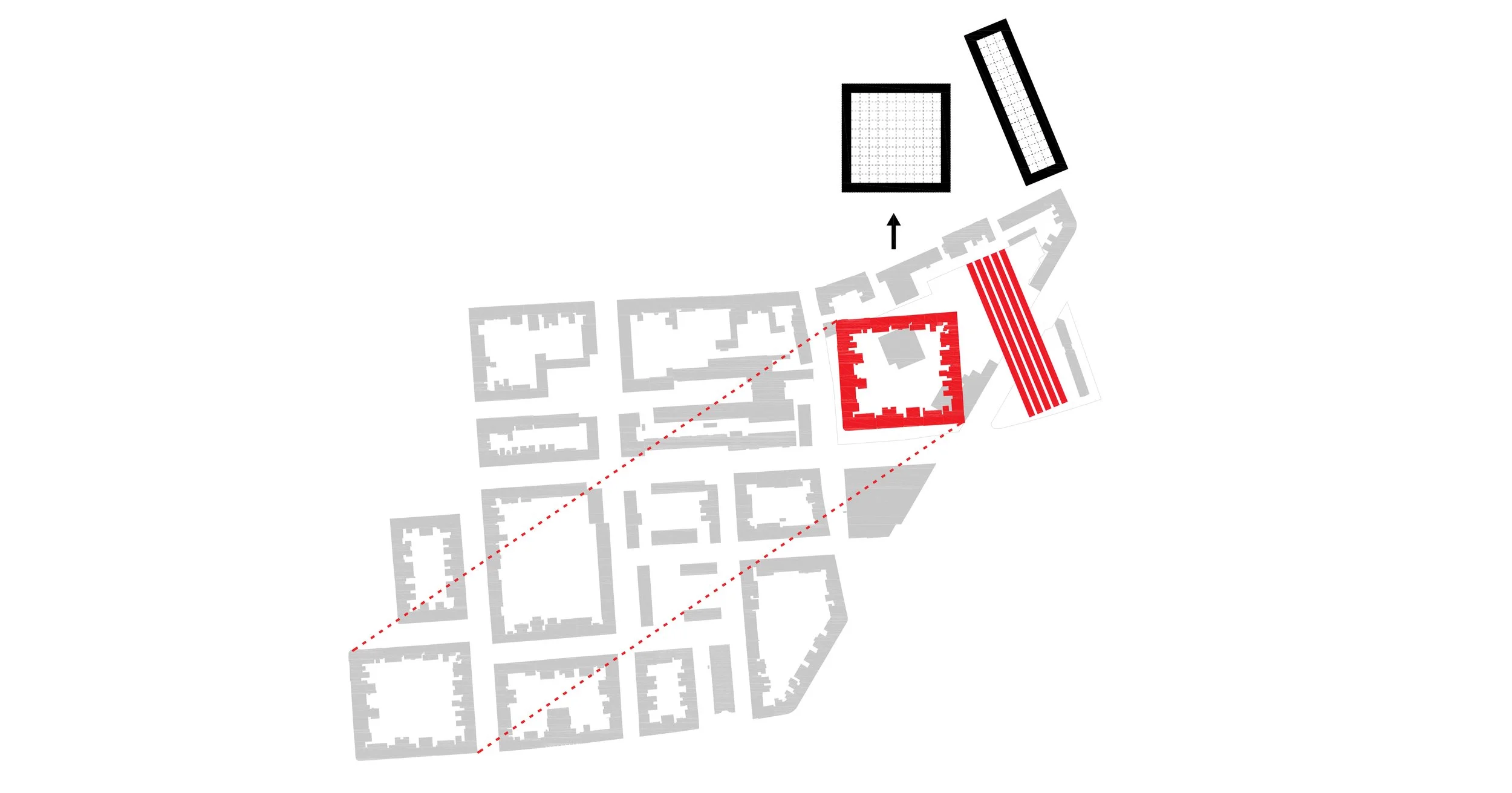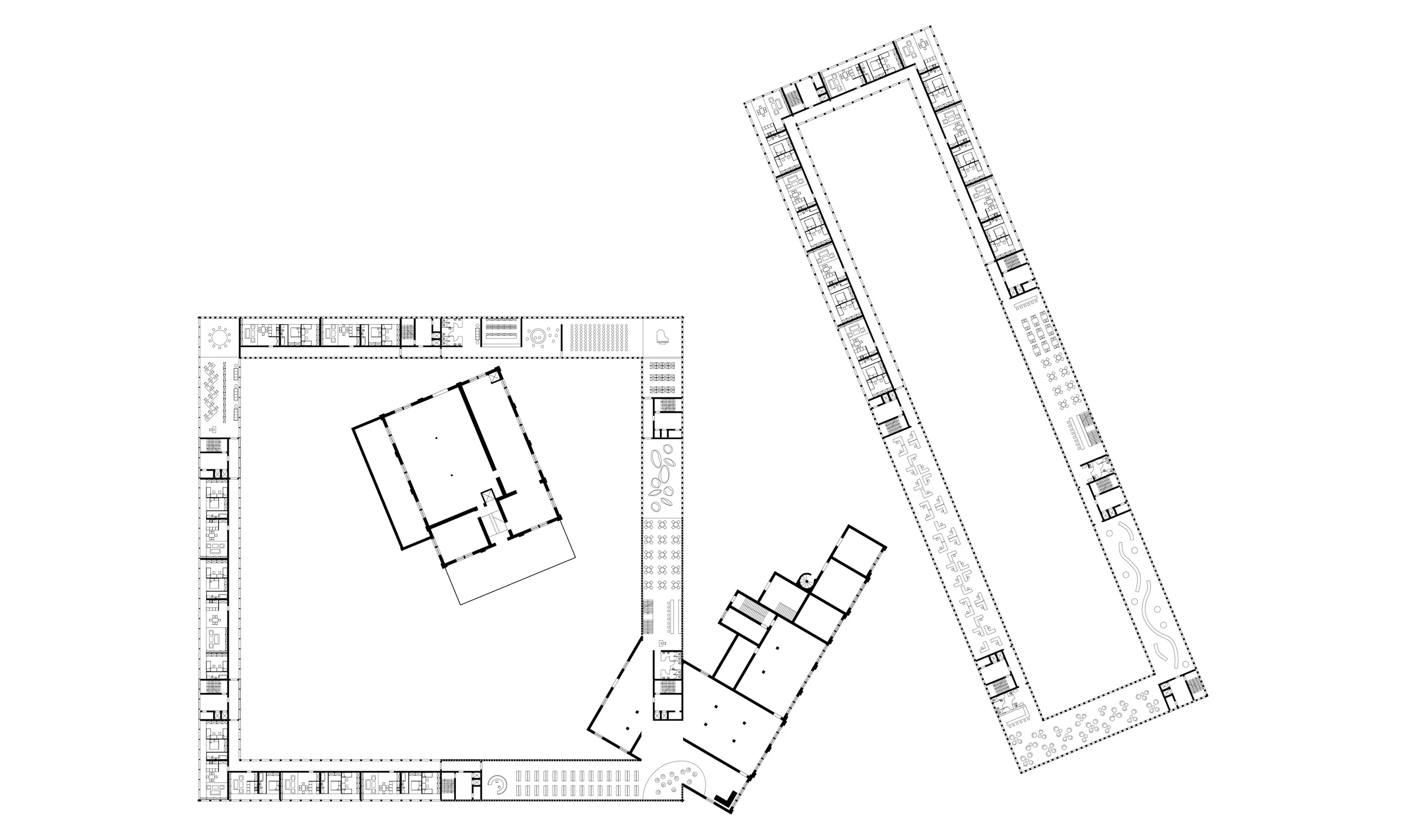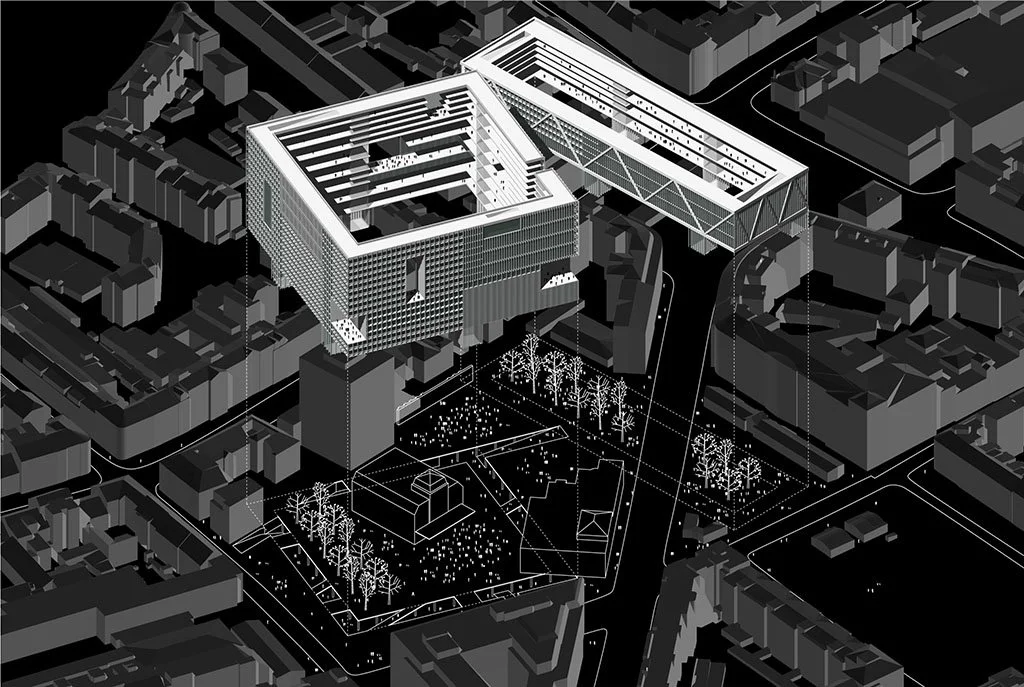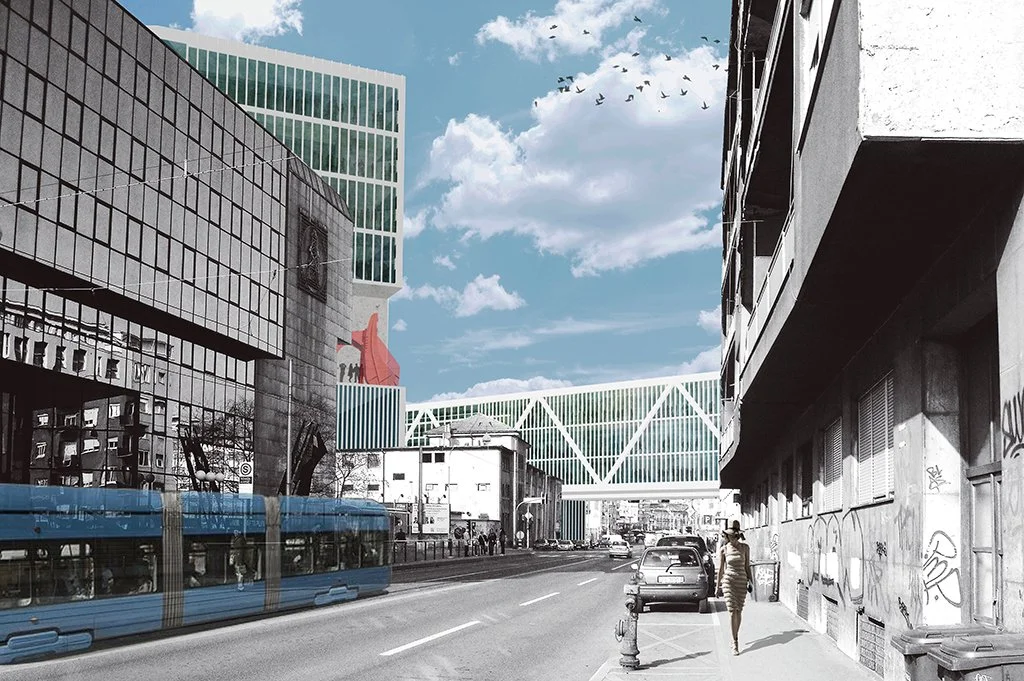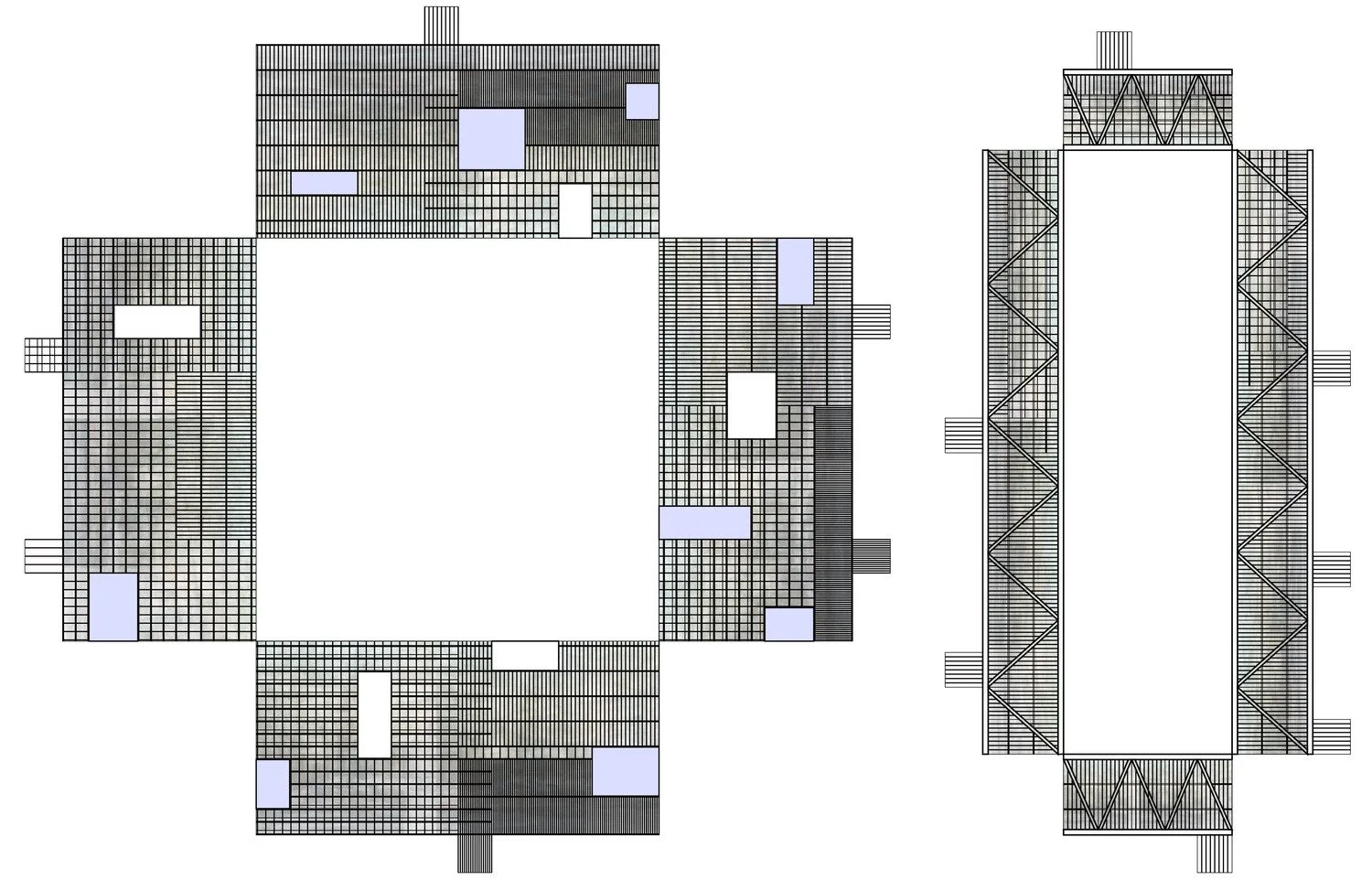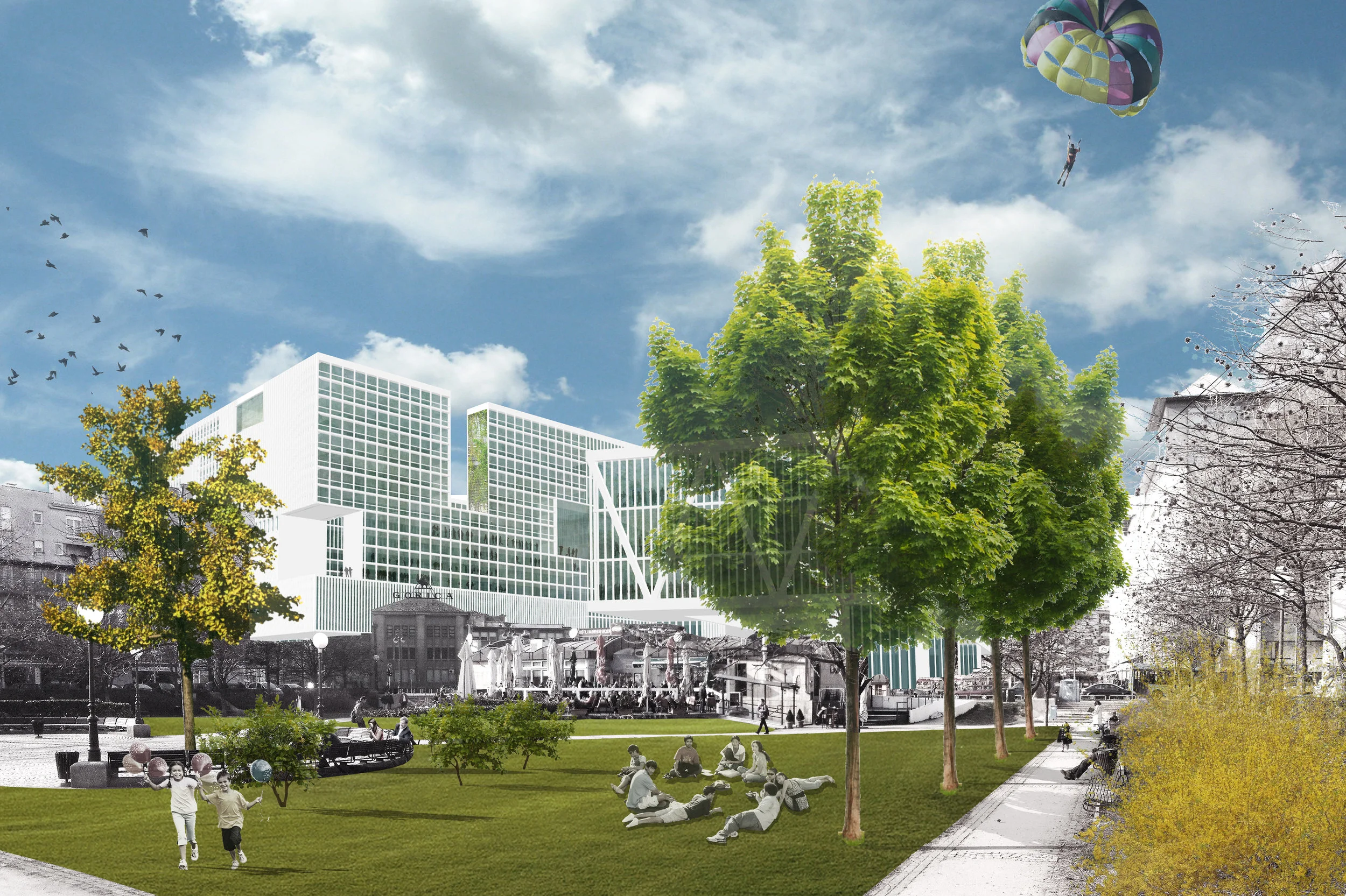BADEL BLOCK

BADEL BLOCK
Floating perimeter block buildings enclose a historic site in Zagreb, defining public squares and showcasing its heritage structures
Year → 2012
Status → Competition
Team → de baes architects & ecofab
The city of Zagreb invited de baes architects to a master plan to build out the last undeveloped site in the Lower City, a previously industrial complex with several standing—but abandoned—industrial buildings. The Lower City is a densely built residential and commercial neighbourhood at the periphery of the city centre that arose in the 19th century. Perimeter block buildings with square and rectangular plans define the area, and our site was the last remaining unbuilt space in the district.
New into old
Our plan extends this urban fabric, inserting two new floating perimeter block buildings that enclose public squares and highlight the heritage structures. The new buildings are lifted off the ground level, hovering above the 19th-century structures at the perimeter and plugging the new development into the city's existing circulation networks. In all, the plan adds 65,000m² of built area while generating active public spaces, preserving the heritage buildings, and continuing the area's perimeter block character across the abandoned site.
Generating urban centres
The larger West building takes a square plan and defines a grand courtyard anchored by two existing factory buildings retrofitted to host arts and culture programs. The East building—a longer, narrower volume—extends over a large roadway to link two disconnected plots and extend an existing open-air market.
Thinking between scales
The floating buildings act as inhabited membranes, delineating the new squares while maintaining fluid connections with the surrounding city. Openings at the base are oriented towards existing traffic corridors and frame views of the retrofitted heritage structures. Lifted above the ground, the first levels of the new buildings host an elevated promenade lined with retail. Above this are residential floors that command views over the squares and city. The facades articulate these different programs with a rhythm of denser and sparser mullion patterns that optimize natural lighting, views, heating, and cooling for each program. Parking occupies underground levels to keep a pedestrian-friendly ground level free of vehicular traffic.

