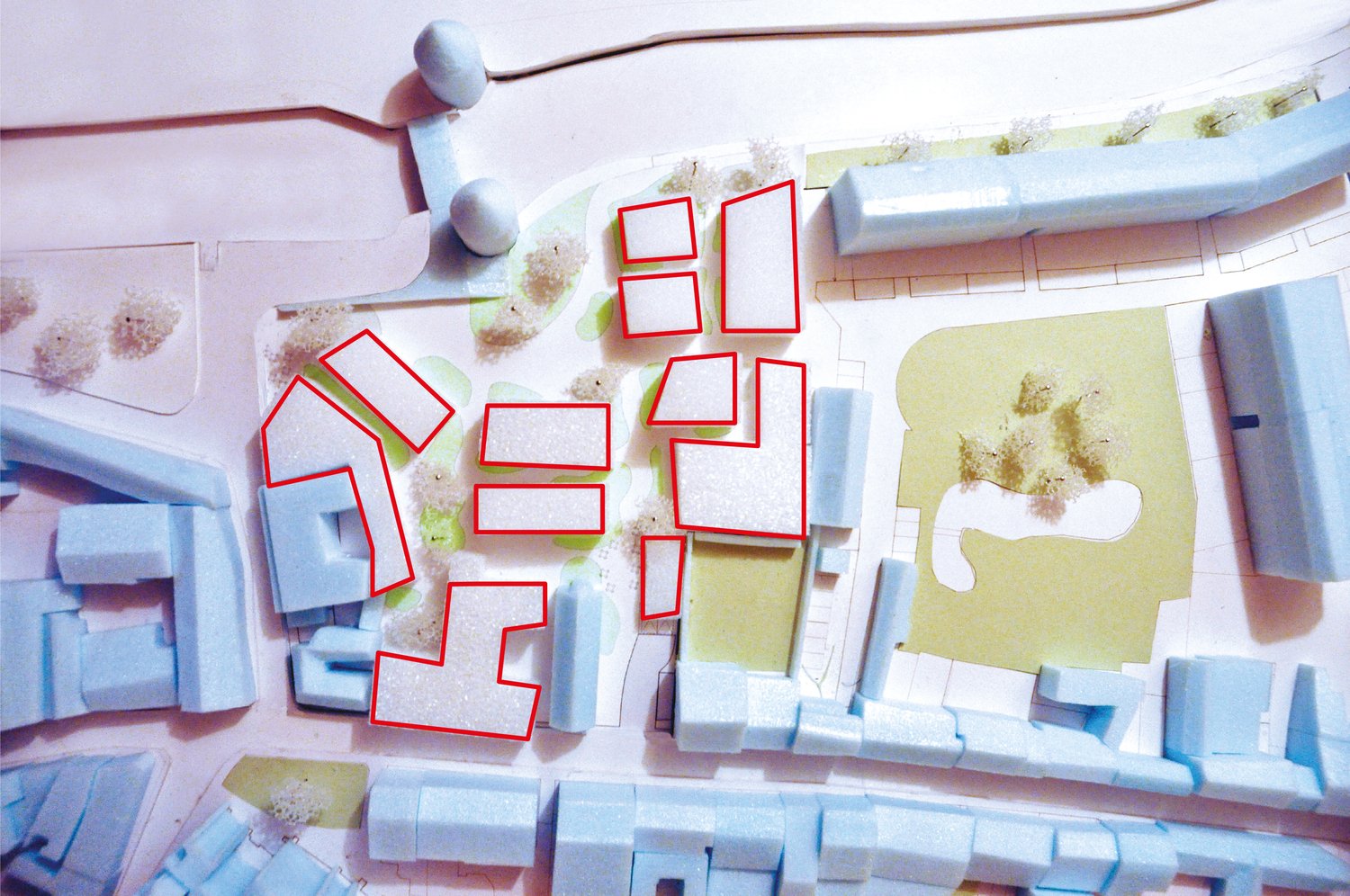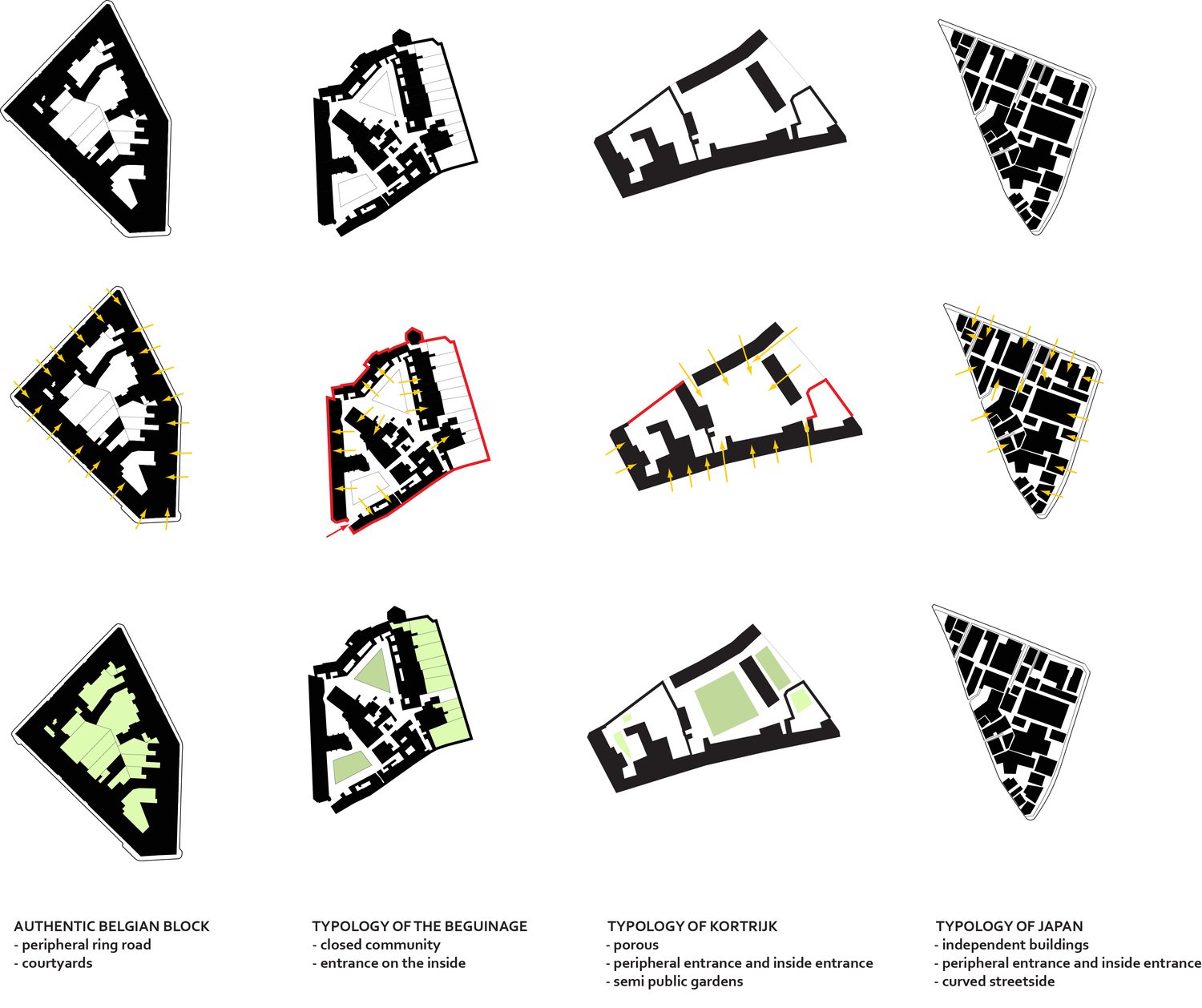BROEL MASTERPLAN

Our masterplan for a mixed-use development on Kortrijk’s riverbank amplifies one of the city’s defining features—its porous streetscape permeated with parks and gardens. The project required integrating a large-scale housing project onto a site at a cross-point of a green axis along the Leie river and nearby several historic monuments. To do this without disrupting the richly interconnected urban realm, we designed a dense cluster of buildings interlaced with walking paths and public gardens that plug the development into the existing fabric. Working as an international team situated in Kortrijk and Tokyo, we were able to bring aspects of Tokyo's urban design—especially its dense pockets of buildings interlaced with small pathways—to the local context.
Integrating new and old
To weave the new development into Kortijk's medieval urban fabric, we began our plan by designing pathways, gardens, and open spaces that create pedestrian links between the riverfront and the street networks further inland. These pathways brought shape to the site, splitting it into three zones that extend from the river to the city. We designed clusters of irregularly shaped and oriented buildings in the zones, creating a village-like development suffused with gardens, pocket parks, and pathways that link with the surrounding city. The plan extends one of Kortrijk's urban strengths: the connectivity from the street to the centre of the block. Terraces and semi-private two-story planted patios extend the green space in three dimensions and create a buffer between public areas and private residences.
Future-proof urban development
Our plan embraces resilient urban development as a design imperative. Going beyond energy-efficient buildings that leverage local material availability, we added density to the site without disrupting the character of the historic city and set the groundwork for a continuous car-free zone that extends to the riverbank and Broel Bridge. The denser development preserves open public areas and supports more residents, and the landscaped car-free zones create hybrid blocks that give the city back to pedestrians.









